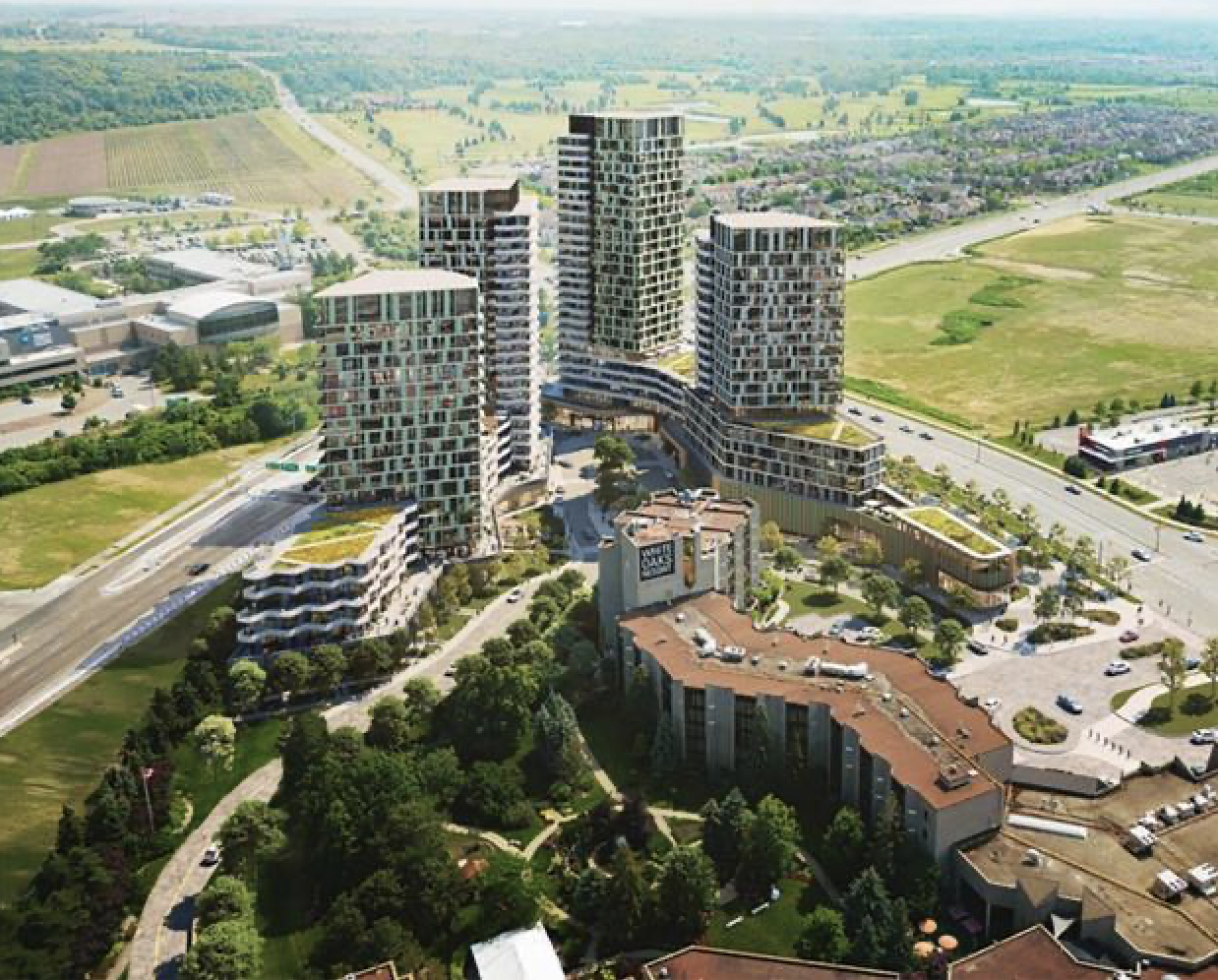
Its proponents call it the next step in the evolution of the Glendale area, but at least a few nearby residents are wary of a proposed development at White Oaks that would see buildings as tall as 25 storeys built.
Developers introduced a plan to councillors at the Tuesday, Oct. 3 committee of the whole planning meeting for the southeast corner of the resort and spa property. The project, if the necessary zoning bylaw and official plan amendments are eventually approved, would include four mixed-use residential buildings, spanning from 17 to 25 storeys in height.
All told, it would create 810 residential units as well as 1,515 square metres of ground-floor commercial space.
“We’re trying to create that gateway into Glendale,” said Michael Rietta, a senior associate with Giannone Petricone Associates, representing the developers.
The public meeting was meant as an introduction of sorts to the proposal and came after an open house held earlier this year. No decisions have been made and staff are continuing to get input on the proposal. A recommendation report will come forward at a later meeting.
While the meeting was a long one, with several other public meetings held before this project was introduced, two residents did remain to voice their concern. Both expressed concerns about the proposed heights and the effects it would have on everything from bird safety to negatively changing the feel of NOTL.
“It’s the antitheses of what we want to be known for in Niagara-on-the-Lake,” said Lianne Gagnon, who moved to Niagara-on-the-Green for its small-town charm.
“It’s obliterating the beautiful scenery of the escarpment,” she added.
Gagnon also expressed concerns about traffic and parking in the area.
But with housing options in short supply, the existing outlet mall and potential transportation hub in the area, proponents say it’s a logical move.
“This is the next step in the evolution (of the area) into a complete community,” said Stephen Bedford, a consultant for the developers.
The project would require moving the existing parking for White Oaks. A new parking structure is proposed to be built where the current indoor tennis courts are. Another 1,016 parking spaces is proposed to service the new build in a parking garage and in an underground structure.
Rietta outlined some of the architectural and public realm features planners hope to incorporate. He also pointed out sustainability features such as green roofs, permeable pavers and bioswales.
“These are all ideas we will put forward in this project,” he said.
In addition to requiring municipal approval, the project will also need federal approvals to go that high, considering its proximity to the Niagara District Airport.
“We’re confident, given the support of staff and council … that the heights we’re proposing would be approved by the federal government,” Bedford said.
The area has been subject to planning consideration in recent years. In 2020 the Region adopted the Glendale District Plan, which outlines a vision for the area that accommodates high density, mixed-use urban growth. An update of the Glendale Secondary Plan is also ongoing, and could be approved in the coming months.
Published by: Luke Edwards,