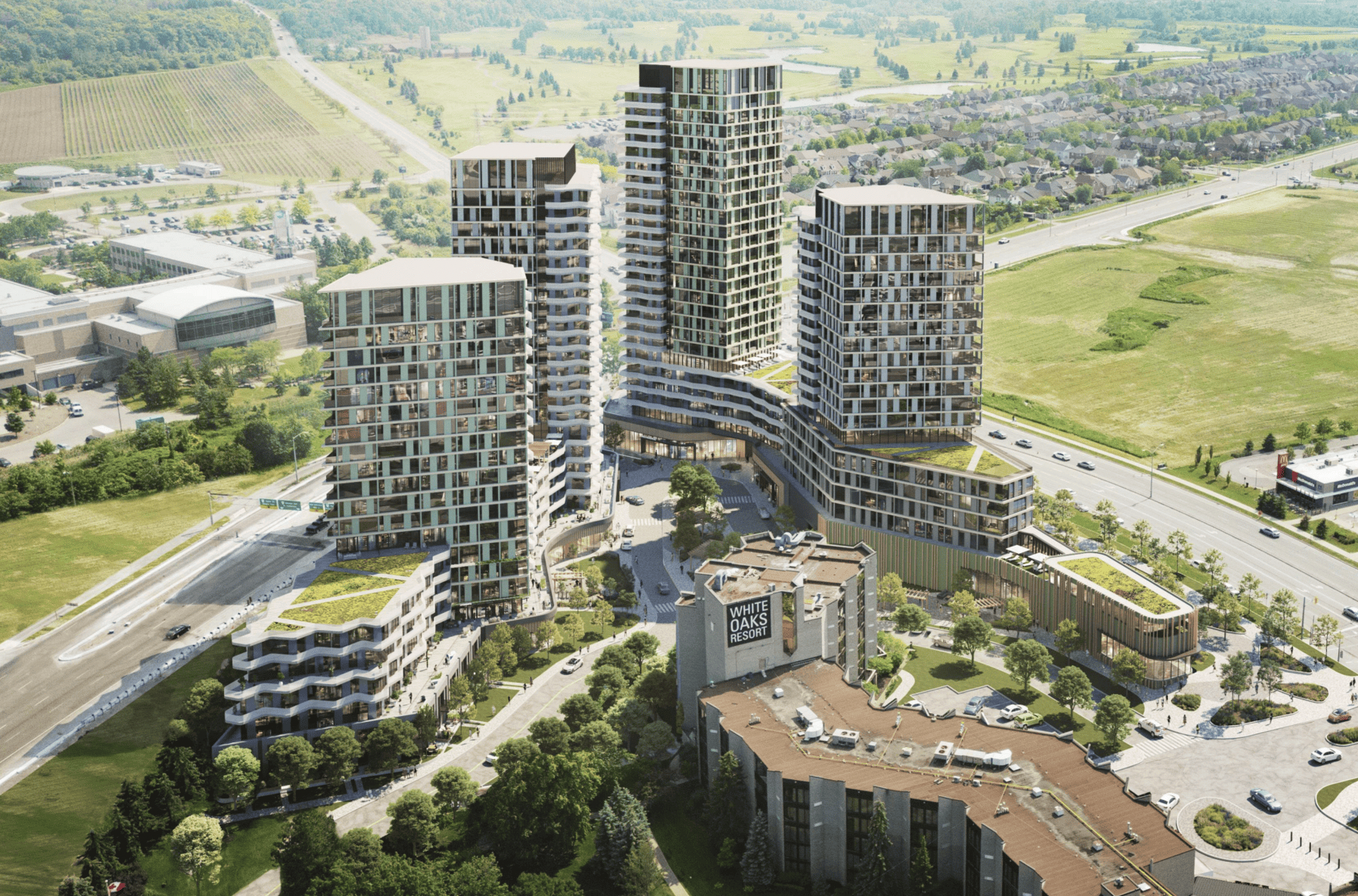
Glendale is taking the first step toward becoming a bona fide urban centre in Niagara-on-the-Lake – with the unveiling of a major new development complete with four highrise condo towers for the area’s growing number of inhabitants.
Michael Rietta, an architect retained by developer White Oaks Tennis World Inc., presented designs for a mixed-use highrise development at a virtual open house meeting on Sept. 19.
The proposed development will be built on almost two hectares (about five acres) near the corner of Glendale Avenue and Taylor Road, across from the Niagara Outlet Collection and next door to White Oaks Resort and Spa.
The future development will consist of 810 residential units in four towers of 17, 18, 21 and 25 storeys, respectively.
Most of the entire 5.85-hectare (14.5-acre) parcel is still undeveloped, with only the White Oaks Resort on the site.
The four residential towers will be mounted on what Rietta called “five-storey podiums.”
The tallest of the four towers, facing the intersection of Glendale and Taylor, will be 82.5 metres above ground level.
The project would be completed in phrases, with the towers facing Taylor built first, followed by the ones facing Glendale.
Residents will get the chance to weigh-in on the project at a public meeting on Oct. 3 at Niagara-on-the-Lake’s town hall.
Stephen Bedford, a planner retained by White Oaks, said the goal of the development is to affirm a “unique identity for the community.”
The project will “reconfirm White Oaks as the entrance to Niagara-on-the-Lake,” Bedford said in a planning report submitted with the proposal.
The proposal makes no mention of rental accommodation but says the developers will submit a draft plan for condominiums at a later date.
The application says the project “will create potential attainable housing opportunities for a wider range of household sizes and income levels.”
Bedford asked for the land adjacent to White Oaks Resort to be rezoned for mixed-use, high-density.
Citing 2016 census data, his report said apartments make up just five per cent of residential units in NOTL.
It also said the proposal will “introduce a variety, scale and type of unit which is not readily available within Niagara-on-the-Lake’s existing housing stock.”
The proposed condominiums will range in size from 605 to 1,200 square feet.
The land is currently zoned village commercial, but Bedford’s report argues the town is already planning for high-density residential projects like this one in its Glendale Secondary Plan.
“The Glendale District Plan forecasts a total Glendale population of 15,000 residents at full build-out,” says the market impact assessment submitted with the application.
At a council workshop on Sept. 25, Ron Palmer, a consultant retained by the town to help plan Glendale’s growth, estimated the eventual population of Glendale could be as high as 21,000.
The market impact report, prepared by Parcel Economics Inc., says the White Oaks development could accommodate up to 1,400 future residents.
The project is near the Niagara District Airport and therefore falls under restrictions that limit heights to 19 metres above ground.
Those restrictions aim to prevent high buildings from interfering with flight paths for aircraft using the nearby runways.
The developer is asking that these requirements be waived on the grounds that the buildings will not impede the safety of air travellers.
Ben Crooks, an aviation planner with HM Aero Aviation Consulting, provided a report for the developer which says the proposed buildings are “not anticipated to result in aviation safety concerns.”
Rietta noted, “Leveraging the wellness is really a big part of why we’re doing this mixed-use community here.”
The spa offers a lot of facilities and services, including an indoor pool, exercise facilities, social clubs, day care and restaurants, which can support growing communities, he said.
“All these things are really advantageous both for the White Oaks Spa as well as the new residential community,” he said.
Mixed-use zoning will permit the use of more than 1,500 square metres (about 16,000 square feet) of ground-level area for retail services, Bedford’s report stated.
Rietta presented sketches showing the retail units, to be located under the 18- and 25-storey towers, would face Taylor Road.
The future retail spaces will give Taylor Road an urban street view that stretches all the way to Glendale.
Rietta suggested the retail spaces could be used for cafes with “spill-out patios” facing Taylor Road.
Parcel Economics’ market impact report also suggested there is a need to diversify the commercial offerings in Glendale.
The retail services planned in the development are described as a “first step” toward that goal.
The towers will surround a publicly accessible courtyard described in Bedford’s report as an “internal garden oasis.”
The corner of Glendale Avenue and Taylor Road will be privately owned, but publicly accessible, said Rietta.
He said the developer is planning to integrate sustainable features into the development in the form of green roofs, permeable paving, bike-sharing stations and charging ports for electric cars.
“We think it’s a real great story about sustainable and -I would say- synergistic redevelopment,” he said.
The entire site will have two levels of underground parking with 754 spaces for the new residents.
Part of the project will be built on a parking lot now used by guests at the spa.
Bedford’s report said the lost parking would be made up for with a new above-ground garage with 262 spaces.
The proposed garage will replace tennis courts located behind the spa facing the QEW.
Published by: Evan Loree , Local Journalism Initiative Reporter – Niagara Now